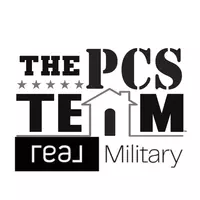1240 S Verbena ST Denver, CO 80247

UPDATED:
Key Details
Property Type Single Family Home
Sub Type Single Family
Listing Status Active
Purchase Type For Sale
Square Footage 3,575 sqft
Price per Sqft $209
MLS Listing ID 9992931
Style 2 Story
Bedrooms 4
Full Baths 3
Half Baths 1
Construction Status Existing Home
HOA Fees $125/mo
HOA Y/N Yes
Year Built 2013
Annual Tax Amount $7,304
Tax Year 2024
Lot Size 3,920 Sqft
Property Sub-Type Single Family
Property Description
The main floor also offers a laundry room, half bath, and easy access to the attached 2-car garage. Upstairs, the luxurious primary suite features vaulted ceilings, a gas fireplace, a spacious sitting area, and a 5-piece en-suite bath. Two additional bedrooms and a full bath complete the upper level. The finished basement provides incredible flexibility with a large bonus room, plus a private bedroom and full bath. Abundant storage is found throughout the home.
Low-maintenance living is made easy with Pet Pro turf and numerous recent upgrades, ensuring peace of mind from day one. The location is unbeatable—just steps to the neighborhood playground and scenic Highline Canal, only 4 minutes to Lowry for dining, parks, and top-notch private schools, and a quick 10-minute drive to the shops and restaurants of Cherry Creek! See Agent/Showing Remarks.
Location
State CO
County Arapahoe
Area Unknown
Interior
Interior Features 5-Pc Bath, 9Ft + Ceilings, Vaulted Ceilings, Other, See Prop Desc Remarks
Cooling Central Air
Flooring Carpet, Tile
Fireplaces Number 1
Fireplaces Type Main Level, One
Appliance Dishwasher, Disposal, Double Oven, Microwave Oven, Range, Refrigerator
Laundry Main
Exterior
Parking Features Attached
Garage Spaces 2.0
Fence Rear
Community Features Gated Community, Parks or Open Space
Utilities Available Electricity Connected
Roof Type Composite Shingle
Building
Lot Description Level
Foundation Full Basement
Water Municipal
Level or Stories 2 Story
Finished Basement 97
Structure Type Frame
Construction Status Existing Home
Schools
School District Cherry Creek-5
Others
Miscellaneous Auto Sprinkler System,HOA Required $,See Prop Desc Remarks
Special Listing Condition Not Applicable
Virtual Tour https://my.matterport.com/show/?m=5Qijznp9bJV&mls=1

GET MORE INFORMATION




