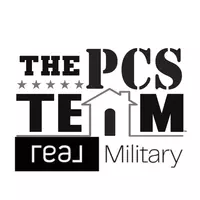10617 Darneal DR Fountain, CO 80817

UPDATED:
Key Details
Property Type Single Family Home
Sub Type Single Family
Listing Status Active
Purchase Type For Sale
Square Footage 2,826 sqft
Price per Sqft $194
MLS Listing ID 4131874
Style 4-Levels
Bedrooms 4
Full Baths 2
Half Baths 1
Construction Status Existing Home
HOA Y/N No
Year Built 2007
Annual Tax Amount $1,972
Tax Year 2024
Lot Size 0.508 Acres
Property Sub-Type Single Family
Property Description
Inside, the bright and open main level showcases laminate wood floors, vaulted ceilings, and a cozy custom-built electric fireplace with stone surround, natural wood mantle, and clever built-in shelving for electronics. The kitchen offers granite countertops, a large island, white cabinets with crown molding, subway tile backsplash, pantry closet, and newer stainless steel appliances including an air-fryer oven and WiFi-enabled range. The adjoining dining area opens to the upper deck for easy indoor-outdoor living.
Upstairs, the primary suite features a huge walk-in closet and a beautifully updated bath with granite double vanity, vessel sinks, soaking tub, and separate walk in shower. Three additional bedrooms each include ceiling fans, and the full hall bath complete this level.
The lower level includes a large family room with walkout to a second deck, convenient half bath, and laundry room with cabinets and folding space. The unfinished basement provides room to grow with two garden-level windows, a workbench, and rough-in for a future bath. Additional highlights include central A/C, humidifier, radon mitigation system, whole house water filtration, generator hook-up, and 2020 water heater. Close to schools, shopping & dining options, and a short commute to all military installations.
Location
State CO
County El Paso
Area Countryside North
Interior
Interior Features 5-Pc Bath, 6-Panel Doors, Vaulted Ceilings
Cooling Central Air
Flooring Carpet, Ceramic Tile, Wood Laminate
Fireplaces Number 1
Fireplaces Type Electric, Main Level, One
Appliance Dishwasher, Microwave Oven, Range, Refrigerator
Laundry Lower
Exterior
Parking Features Attached
Garage Spaces 3.0
Fence Rear
Utilities Available Electricity Connected, Natural Gas Connected
Roof Type Composite Shingle
Building
Lot Description Cul-de-sac, Level, Mountain View
Foundation Full Basement
Water Municipal
Level or Stories 4-Levels
Structure Type Framed on Lot
Construction Status Existing Home
Schools
School District Ftn/Ft Carson 8
Others
Miscellaneous Auto Sprinkler System,Humidifier,Kitchen Pantry,Radon System,RV Parking,Sump Pump
Special Listing Condition Not Applicable

GET MORE INFORMATION





