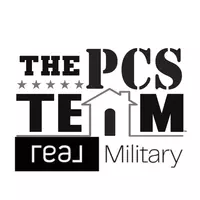3780 Hourglass AVE Castle Rock, CO 80109

UPDATED:
Key Details
Property Type Single Family Home
Sub Type Single Family
Listing Status Active
Purchase Type For Sale
Square Footage 3,736 sqft
Price per Sqft $188
MLS Listing ID 3562358
Style 2 Story
Bedrooms 5
Full Baths 1
Half Baths 1
Three Quarter Bath 3
Construction Status Existing Home
HOA Fees $272/qua
HOA Y/N Yes
Year Built 2013
Annual Tax Amount $4,968
Tax Year 2024
Lot Size 6,970 Sqft
Property Sub-Type Single Family
Property Description
Location
State CO
County Douglas
Area The Meadows
Interior
Interior Features 5-Pc Bath, See Prop Desc Remarks
Cooling Ceiling Fan(s), Central Air
Flooring Carpet, Ceramic Tile, Tile
Fireplaces Number 1
Fireplaces Type None
Appliance 220v in Kitchen, Cook Top, Dishwasher, Disposal, Double Oven, Microwave Oven, Refrigerator
Laundry Electric Hook-up, Main
Exterior
Parking Features Attached
Garage Spaces 3.0
Fence Rear
Community Features Community Center, Hiking or Biking Trails, Parks or Open Space, Playground Area, Pool, Tennis
Utilities Available Cable Available, Electricity Connected, Natural Gas Connected
Roof Type Composite Shingle
Building
Lot Description Level, Mountain View
Foundation Full Basement
Water Municipal
Level or Stories 2 Story
Finished Basement 81
Structure Type Frame
Construction Status Existing Home
Schools
Middle Schools Castle Rock
High Schools Castle View
School District Douglas Re1
Others
Miscellaneous Auto Sprinkler System,Breakfast Bar,High Speed Internet Avail.,HOA Required $,Kitchen Pantry,Sump Pump
Special Listing Condition Not Applicable
Virtual Tour https://www.zillow.com/view-imx/9dd39e86-ca9f-4d2d-afca-afdcee6cb0eb?initialViewType=pano

GET MORE INFORMATION




